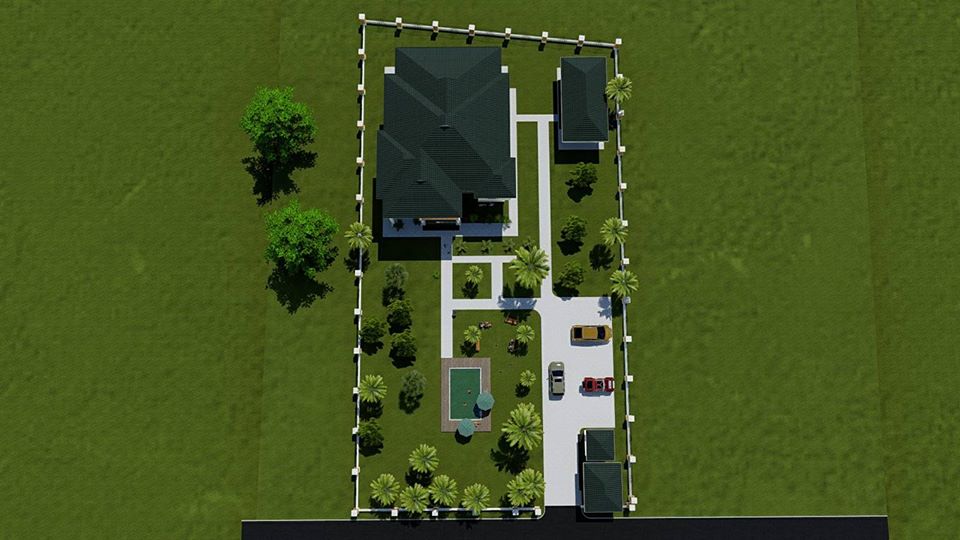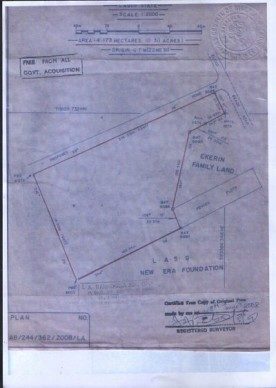Are you looking for how to get your building plan permit in Lagos?
Table of Contents
In order to get a building plan permit in Lagos, the land in question, where the building is to be erected must first have a certificate of occupancy (especially if is to be a commercial building) before your building plan can even be assessed by the appropriate bodies.
Also, your land title determines the height and the density you can go, although it depends on the area where you intend to construct the building or the kind of building you intend to put up.
Hence, in Lagos, the very first thing to do when you want to commence construction is to obtain a Development Permit from the Lagos State Physical Planning and Development Authority (LASPPDA), a parastatal under the Ministry of Physical Planning and Urban Development.
Read: How to build a house on a small budget in Nigeria
Step by Step Procedure on How to Get Your Building Plan Approval/Permit in Lagos Nigeria
Step one: Get Architectural Drawings

You will need a service of a certified architect that is aware of Lagos State building plan approval peculiarities to prepare a design and plan for you.
For already built structures in Lagos without approval, it is important to get an Architect to study the structure and come up with an as-built drawing.
If you need an architect for your drawing, we have a registered and experienced architect that will prepare a drawing that will meet the building permit requirement.
A complete architectural drawing should include:
- A Site plan (possible only if there is a Survey Plan).
- Floor plan (the number of the floor plan is dependent on the numbers of stories)
- Roof plan
- Section(s),
- Elevations (north, east, south, west),
- Schedule (doors, windows, finishing, etc.).
- Sanitary Details.
Read: Cost of building a 3 bedroom flats/bungalow in Nigeria 2020
Step Two: Get a survey plan
Survey Plan is a document that measures the boundary of a parcel of land. It gives an accurate measurement, description of the piece of land, the size, and the drawn-out portion as mapped out on the survey plan document.
Other information that must be shown on The Survey Plan includes:
- The title of the survey (Name of the rightful owner)
- A well-detailed location of the land.
- The area of the land (depending on the shape and size of the land.)
- Consent no for lands under government acquisition.
- The boundaries of the land.
- The Beacons.
- Bearings.
- The Survey Plan number.
- The Registered Surveyor’s address, signature, and seal.
- Stamp showing“Free from Acquisition” or not.
4 Bedroom Semi-Detached Duplex with BQ, Lekki Properties
Step three: Get Structural Drawings, with detailing/calculations and letter of structural stability from COREN certified Engineer
What is Structural Drawing?
A structural Drawing is a type of engineering drawing, plan, or set of plans showing how a building or other structure would be built.
The structural engineer determines the arrangement of beams and columns, sizes of beams and columns, an arrangement of steel and determination of sizes, the thickness of slabs or deck, determination of grades of concrete to be used,
Check out >>> Genuine estate land for sale in Ogun state
Step Four: Get the Title Document, Tax clearance, and Government fee (In the case of individuals):
The Government fee only comes to play after your building plan must have been assessed and marked for approval…
Step Five: Submission of documents to the District Officer and Payment
Send your architectural drawings, building plan, title documents, and survey plan to the district office for assessment and vetting after which it will be marked for approval. After getting an official government assessment and endorsement of your design, you’ll be required to pay a fee which is calculated based on your proposed design. Pay the fee at the bank.
Payment Advice: Carefully read and follow the instructions on it
please note:
- The Payment Advice contains the Revenue Code and Agency Code that you will use to fill the bank teller.
- Avoid paying into a wrong account or using a wrong code
- Avoid time wastage due to the issuance of a receipt.
- Paying cash is faster than paying with cheques.
- Use any bank with fast internet connectivity.
3/4 Bedroom Terraced House For Sale in Lekki Lagos Nigeria
Step six: Confirmation of Receipt at the Accounts Department of the District Office
The accountant at the Physical Planning office will log on to the LASG system to confirm your payment.
Note:
- Don’t wait until the last minute to confirm your receipt because the internet connection might be slow or unavailable.
Step Seven: Site Inspection from the Ministry of Physical Planning and Urban Development.
After the government fee has been paid, the site inspection will be carried out. A team is sent to the site to ensure that the land is still vacant, and also other attributes of the building correspond to what you have in the documents you presented. The Site Inspector, Charting officer, Architect, and Site Engineer will write their reports. A difference in land size or other attributes presented on the plan and the actual land attributes could lead to problems.
Please note:
- Clearly indicate the beacon numbers as shown on the survey plan on block work on the site.
- Monitor them so that they don’t visit the wrong site.
Step eight: second site inspection
Furthermore, a team is sent to the site again, after which the Site Inspector writes a report. The Charting officer charts while the Site Engineer also performs his duties.
Note:
In the case of 1-2 story buildings, the design is sent to the architect after charting, for clearance. Architectural design is submitted for inspection to confirm if the design is in conformity with the approval standards and order for the area in which the land is located.
But, if the structure is more than a 2-story building in the design, then a Mechanical and Electrical drawing will be required. Invariably, the site will also be checked with the
immediate environment to see if the proposal is in conformity with the existing land use and if the size of the plot is as presented in the survey plan and design proposal.
If the inspection report is satisfactory, the application will then be registered, provided all documents have been submitted.
Generally, for bungalows or one-story buildings, you can get your building plan approval within 6 weeks if you have complete documents. Also, your Architect, Surveyor, or any other knowledgeable member of your building team can help you get your building plan approved.
Please note:
After the approval of the building plan. A copy of the approved building plan by the Corporation and the Area Planning Authority must be kept on-site for inspection at all times during the period of construction.
Sample of full drawings and documentation of proposed building plan approval
Required documents for building plan approval in Lagos
The following are the requirements that must be submitted for approval processing.
- Proof of Land Ownership/Title Document (CTC)/ Clearance Letter
- Current Income Tax Clearance Certificate
- Current Special Development Levy Receipt
- Three (3) Different Photographs of Site with Current Date
- One (1) set of the sealed soil test report for developments above 2 floors
- The client will be required to sign the attestation form, once the assessment fee has been paid to Lagos state government see page 5 of application form from Lagos state
- Client phone number and current address are required as seen on page 2 of the Application form from Lagos state.
- Confirmation Letter from Lands in Lieu of Consent (if applicable).
- Letter of supervision from COREN registered engineers for the structural drawings.
- Environmental Impact Analysis Report (if applicable).
- Development Levy receipt.
- Evidence of payment of assessment fees.
- Land Use charge, Tenement Rate receipt, or sworn affidavit in lieu of tenement rate.
- Evidence of payment of ground rent (if Applicable).
- Copy of Demand Notice for current year ground rent (if applicable).
- Clearance Letter from L.U.A.C. (if applicable).
- Clearance letter from Housing, Fire, Transportation, and Drainage (if Applicable).
- Copy of Confirmation letter from NTDA (if applicable).
- 2 Passport Photograph of Applicant(s).
- Electronic tax clearance of applicant (with a copy of last payment receipt for tax).
- Copy of certificate of incorporation (if the applicant is a company).
- Two directors’ tax clearance (if the applicant is the company name).
- Evidence of Pay as You Earn of the company.
- Five (5) Copies of each of the followings:
- Survey Plan and 1 original (Beacon Sheet, In Case Of Scheme)
- corrected Stamped and Sealed Architectural Drawings
- corrected Stamped and Sealed Structural Drawings with Calculation Sheet.
- Set s of Mechanical and Electronic Drawings (For Commercial, Office, Residential Above 4 Floors)
Please note:
- Ensure that you have all the necessary documents, especially tax and structural drawing papers, to avoid unnecessary delays in the approval process.
- Ensure that your tax papers are up-to-date as tax verification will be done at LIRS.
Affordable Land for Sale in Abuja
You may also want to know
Why Your Building Plan Approval Take Long to Be Approved
Building Plan Approval Process in Ogun State
Role of a quantity surveyor in construction project
I hope you enjoy the content and find it useful. I will love to hear your questions, feedback, challenges, and success story. Please do leave your comment behind.
Copyright Notice: This post belongs to https://www.planetvilleestate.com/ kindly click here to visit our blog page for more amazing related content.















Olalekan
30 Jun 2021Hi,
All documents are already submitted for Approval. While already got a Permit number. Do one still need to get a Work Permit from the local Council before work commence?. Thanks
Planet Ville Real Estate
2 Jul 2021No