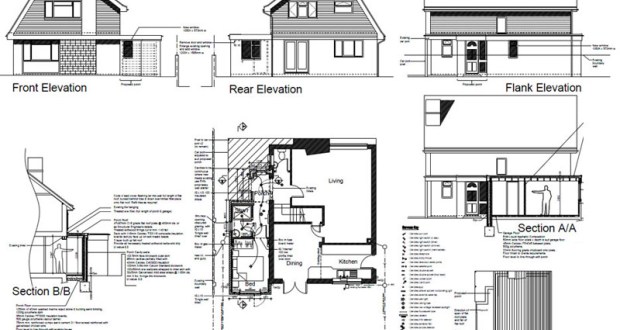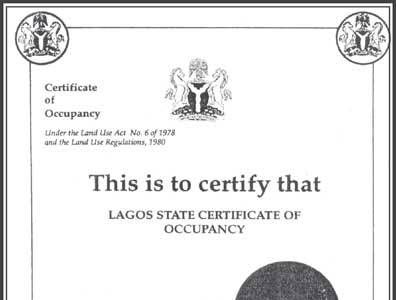Looking for the right documents required for building plan approval?
The following are the documents required for building plan approval which must be submitted for approval processing.
- Proof of Land Ownership/Title Document (CTC)/ Clearance Letter

- Five (5) Copies of Survey Plan and 1 original (Beacon Sheet, In Case Of Scheme)
- Current Income Tax Clearance Certificate
- Current Special Development Levy Receipt
- Three (3) Different Photographs of Site with Current Date
- One (1) set of the sealed soil test report for developments above 2 floors
- The client will be required to sign the attestation form, once the assessment fee has been paid to Lagos state government see page 5 of application form from Lagos state
- Client phone number and current address are required as seen on page 2 of the Application form from Lagos state.
- Confirmation Letter from Lands in Lieu of Consent (if applicable).
- Letter of supervision from COREN registered engineers for the structural drawings.
- Environmental Impact Analysis Report (if applicable).
- Development Levy receipt.
- Evidence of payment of assessment fees.
- Land Use charge, Tenement Rate receipt, or sworn affidavit in lieu of tenement rate.
- Evidence of payment of ground rent (if Applicable).
- Copy of Demand Notice for current year ground rent (if applicable).
- Clearance Letter from L.U.A.C. (if applicable).
- Clearance letter from Housing, Fire, Transportation, and Drainage (if Applicable).
- Copy of Confirmation letter from NTDA (if applicable).
- 2 Passport Photograph of Applicant(s).
- Electronic tax clearance of applicant (with a copy of last payment receipt for tax).
- Copy of certificate of incorporation (if the applicant is a company).
- Two directors’ tax clearance (if the applicant is the company name).
- Evidence of Pay as You Earn of the company.
- Five (5) sets of each of the following:
- corrected Stamped and Sealed Architectural Drawings.
- corrected Stamped and Sealed Structural Drawings with Calculation Sheet.
- Mechanical and Electronic Drawings (For Commercial, Office, Residential Above 4 Floors).
Please note:
- Ensure that you have all the necessary documents, especially tax and structural drawing papers, to avoid unnecessary delays in the approval process.
- Ensure that your tax papers are up-to-date as tax verification will be done at LIRS.
Cheers!
You may also want to know:
- Requirements for building plan approval
- Process of obtaining building plan approval
- What to know before buying land in Nigeria: Don’t Be A Victim!
- Cost of building a 3 bedroom flats/bungalow
I hope you find it useful. I will love to hear your questions, feedback, challenges, and success story. Please do leave your comment behind. Feel free to share the link to your different social media platforms.
Copyright Notice: This post belongs to https://www.planetvilleestate.com/ kindly click here to visit our blog page for more amazing related content.







